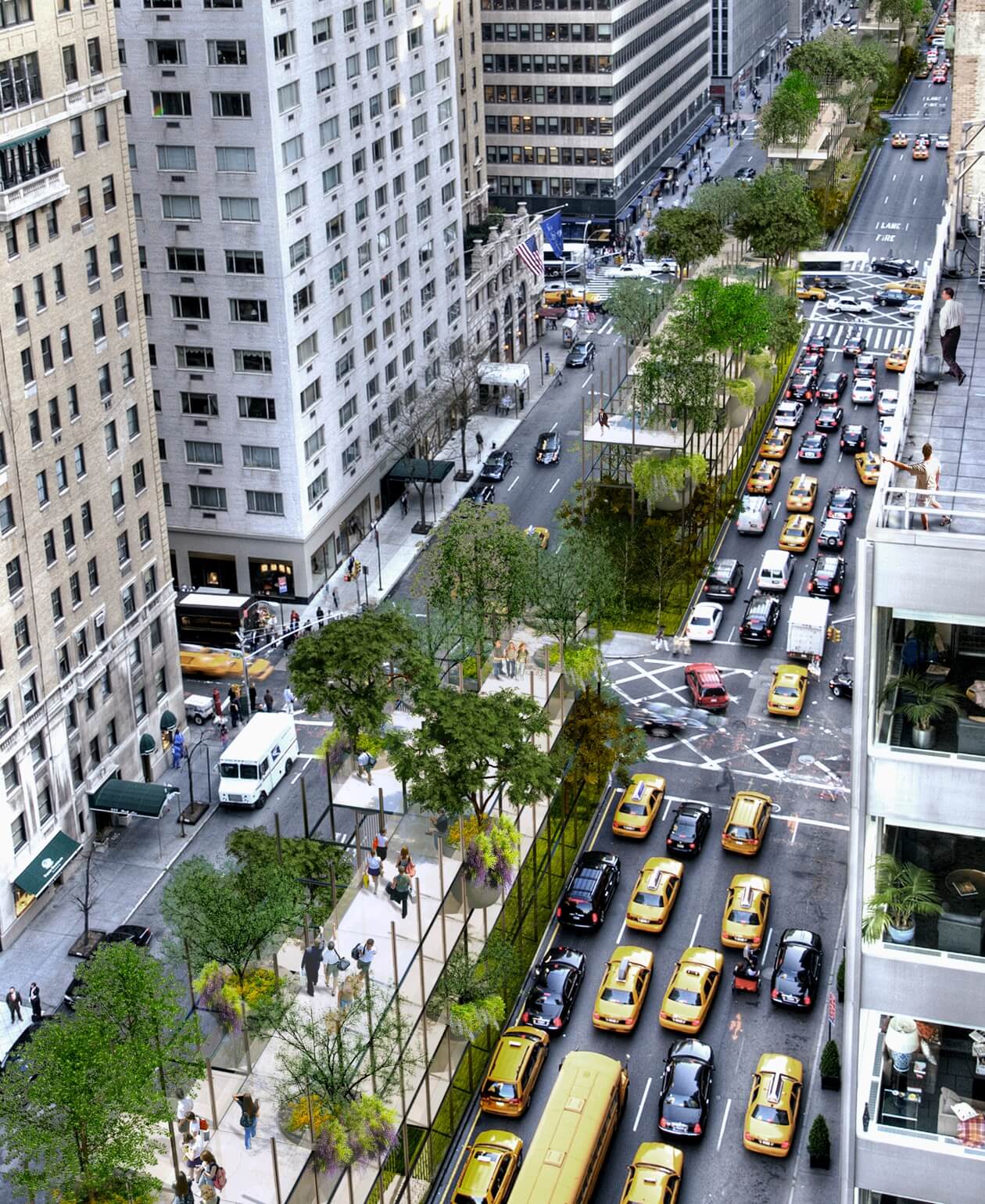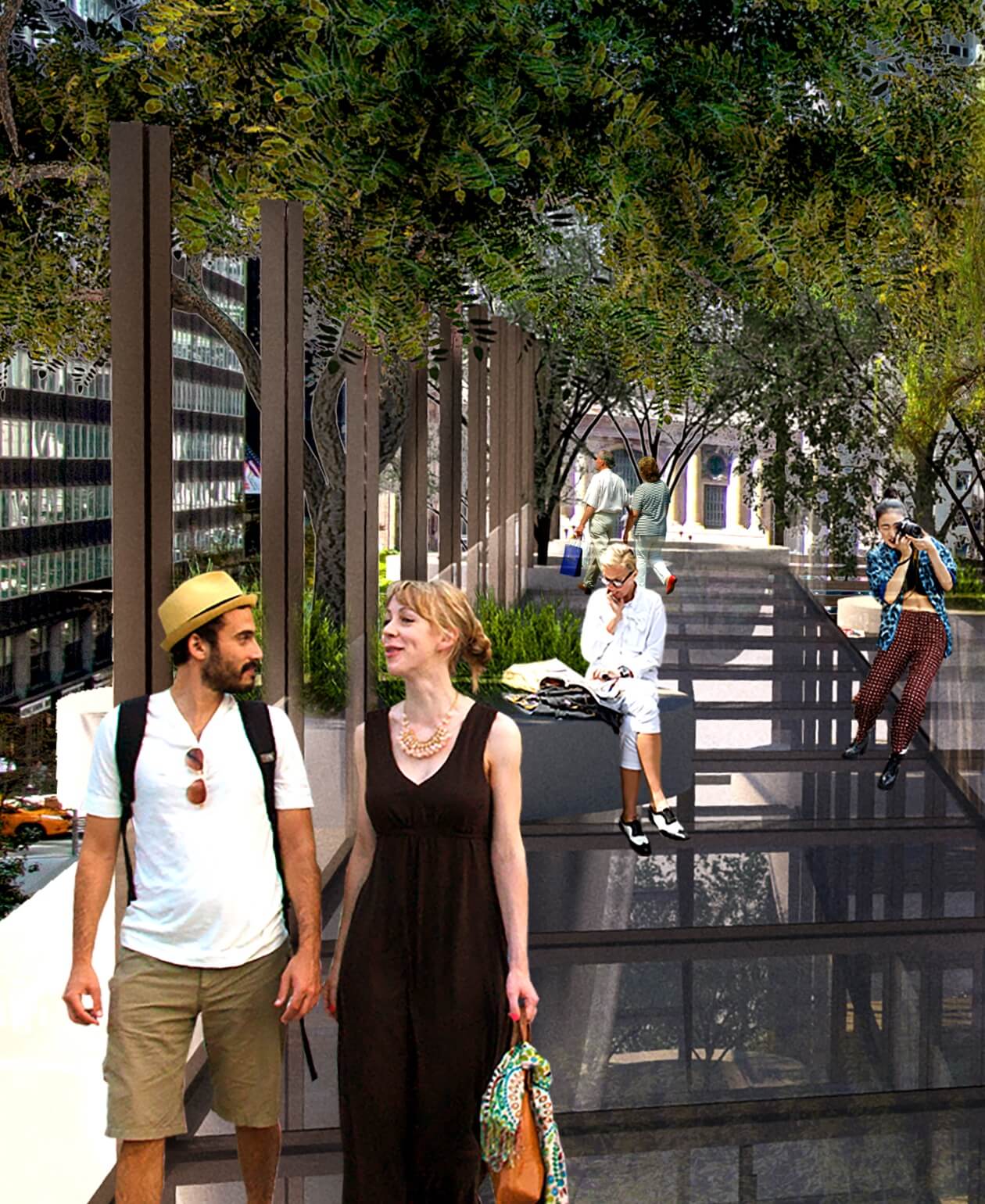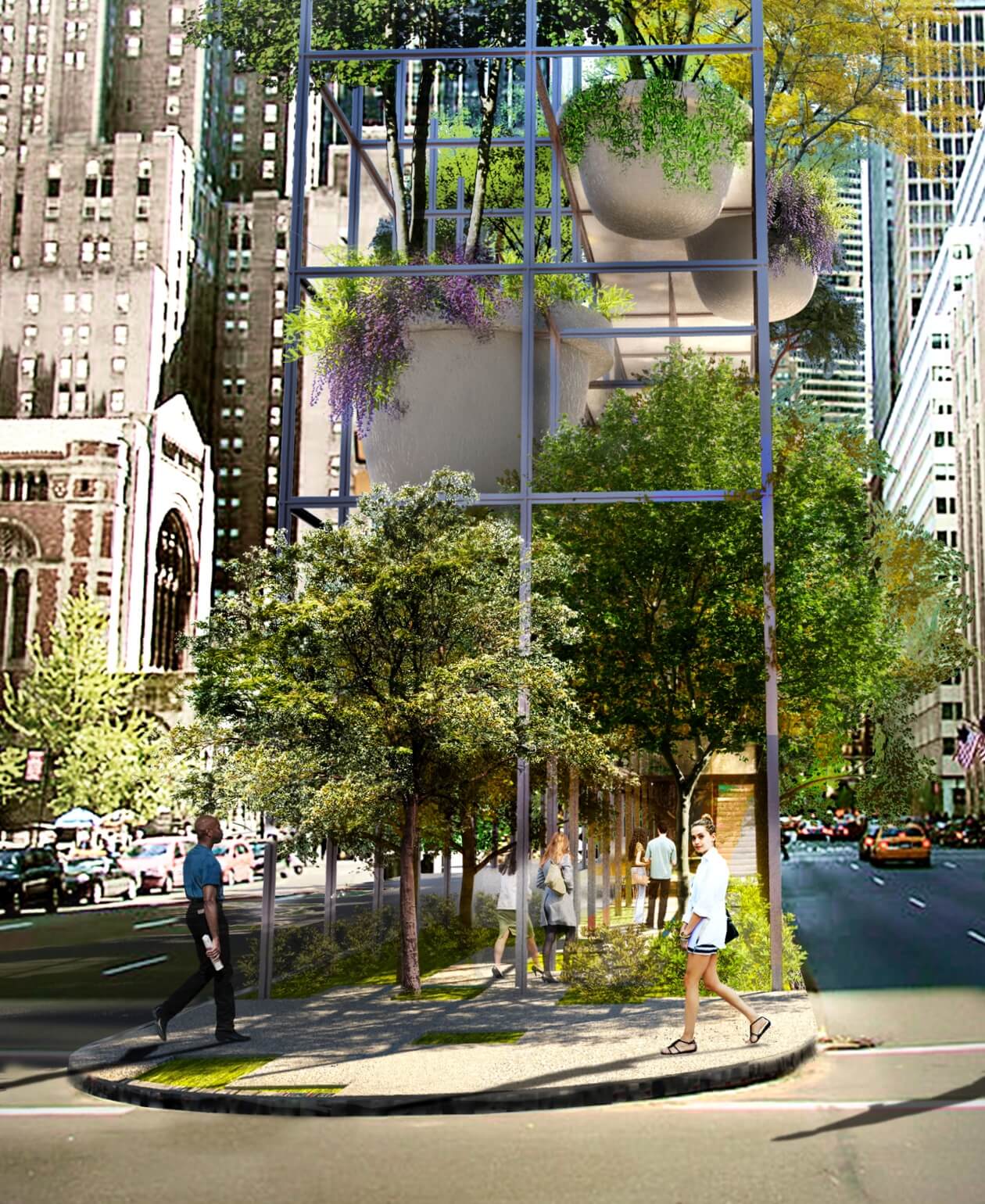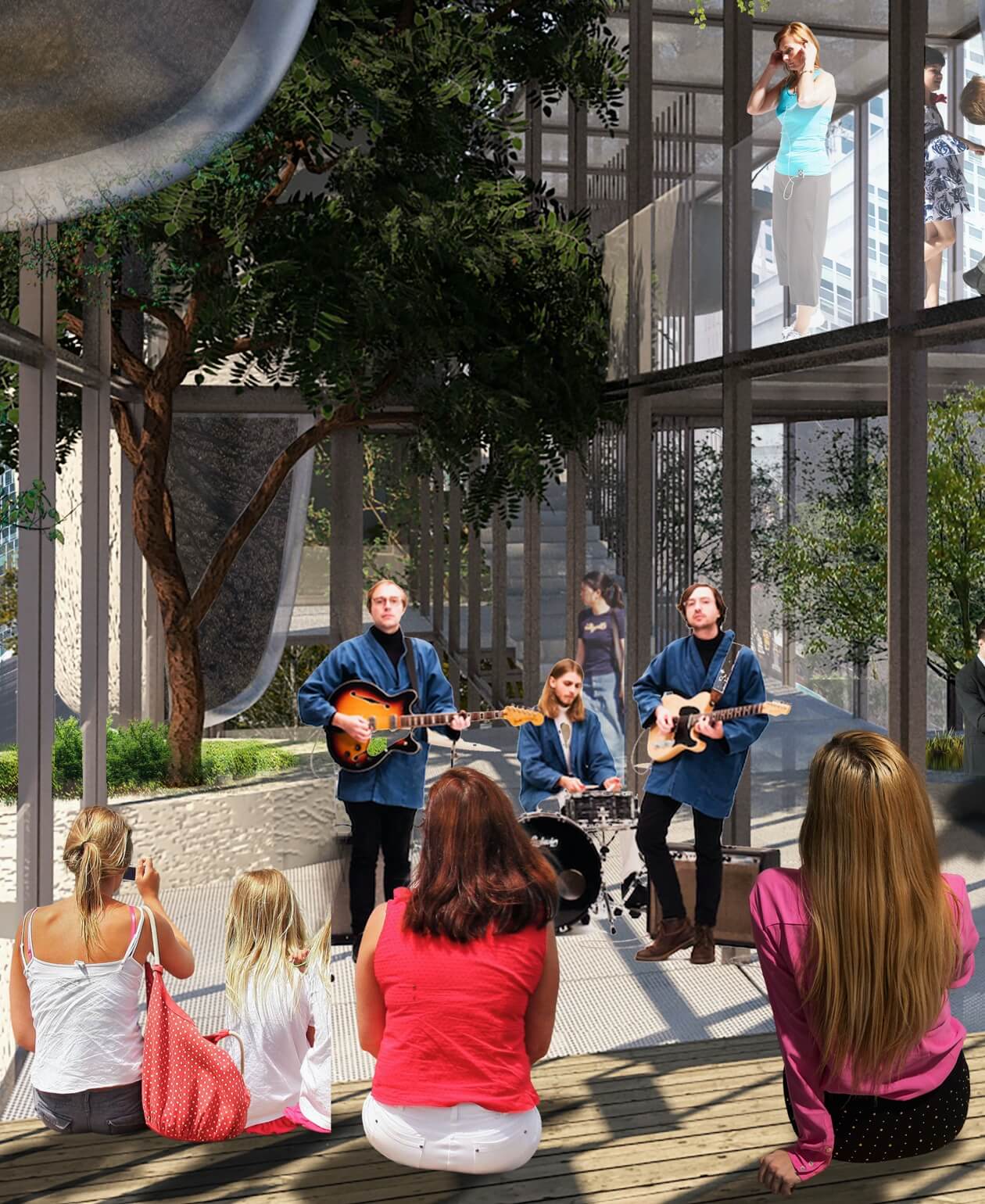Big Shelf

Finalists
WangkachonkaitLandscape Designer at SWA Group
Co-founder of Studio JCW
Landscape Designer at James Corner Field Operations

Finalists
Jaehong ChungDesigner at ODA New York
Co-founder of Studio JCW
LEED AP BD+C (Leadership in Energy and Environmental Design)
About Project
This project is a proposal for the ‘Beyond the Centerline’ competition to propose ideas to reimagining the medians along Park Avenue, New York City. Park Avenue’s medians have been a fixture on the major boulevard for more than a century. In its current state, Park Avenue is surrounded by entirely tall office buildings with less green space.
Big Shelf focuses on revitalizing the medians of New York City’s Park Avenue by creating elevated hybrid green infrastructure and eco-friendly gardens in public spaces. Moreover, the project introduces new social and economic vibrancy around the neighborhood. Big Shelf will appear on every median on Park Avenue between 46th and 57th streets and will serve as a new infrastructure for traveling between two landmarks: Grand Central Terminal and Central Park. In creation of spatial qualities throughout the project, the ideas are inspired by scaffolding structures and tree pots that are found throughout the city. The proposal suggests multi-story elevated platforms above grade to encourage a diversity of views and perspective of Park Avenue in different elevations, while offering spaces for diverse activities like social-gathering, observation terraces, amphitheater, educated outdoor gallery, seating/resting areas and bike paths. Spatial characters of each floor are created by speed of traveling, diverse programs and featured tree pot locations. Recycled composite large tree pots play as a featured design element to improve visual imagery in urban space. In addition, various types of potted plants will contribute towards Vision 2020 by absorbing vehicular noxious gases, namely Carbon Dioxide and Methane.
The Big Shelf emerges as a dialectical exploration of connecting the segregated green space medians and expanding recreational and multi- functional areas without changing any existing vehicular circulation conditions. By using structures that are inspired by scaffolding, we elevated usable areas along the medians and connected segregated medians through underground paths. The Big Shelf revamps the Park Avenue medians to offer a new typology of urban landscape to the public.
To reimagine the Park Avenue median in New York is a clever idea and it builds on the legacy of the High Line and blends nature into the city well. Its landscape treatment is exemplary. It remains, however, currently as a conceptual idea.




